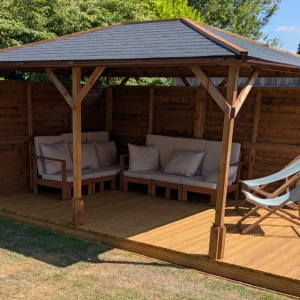This was the second part of this job, the build this Dunster House Utopia Gazebo.
Getting the uprights positioned correctly is crucial for a successful build. The customer had opted for full height wall panels for one end and the rear. I used these to help position of the uprights and ensure that overall layout was square. Galvanised metal fixing brackets were used to fix the uprights in place, the deck construction had had taken the approximate position of the uprights, so they were over solid timber and not just decking boards. Once the uprights were positioned the build went up quickly, roof support beams, post braces, purlins.
Next was to fix the roof boards. I had already measured and laid out the side and end boards into stacks to simplify installation. A spare length of decking board was used to help strengthen the frame as the roof was being fitted. A layer of OSB boards were put on top of the roof boards to provide strength and provide more material for the shingles to be nailed onto. The water proof membrane was fixed to ensure any overnight rain didn't get to the roof timber.
Then onto shingles. These take a little longer to install than a standard role of felt but they do look really good. A couple of foam mats were used to ensure that I didn't damage or mark any of the shingles that I'd already fitted. Roof trims were them positioned and fixed. Finally small profile gutter was added to the open end and side.

